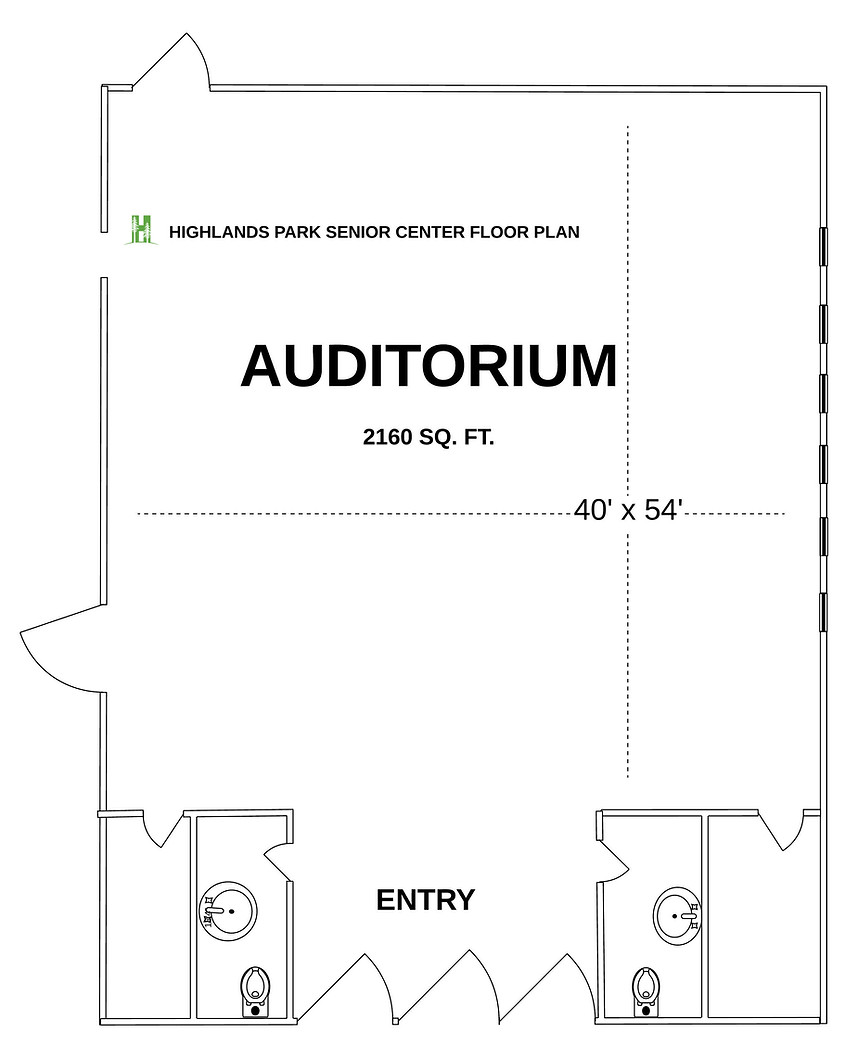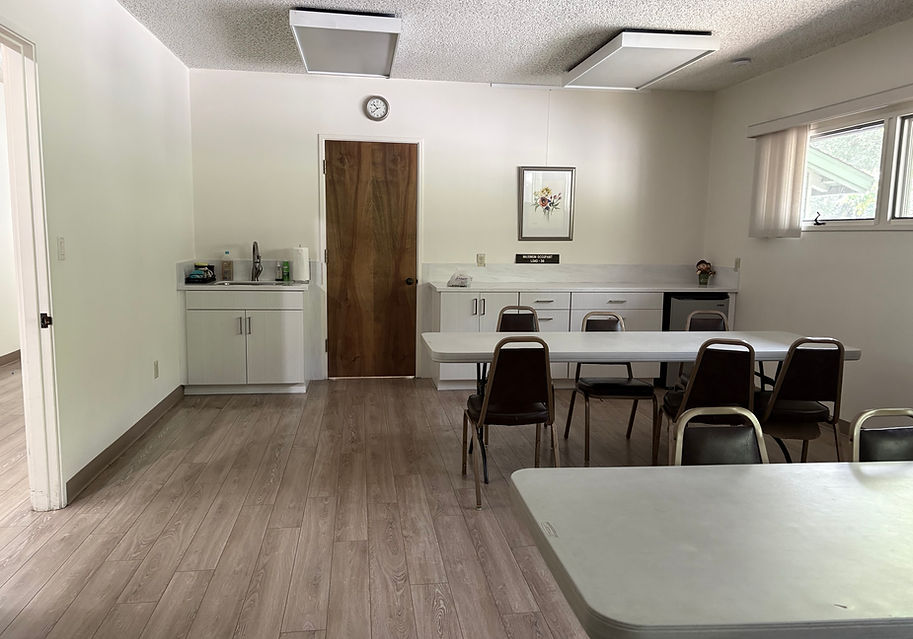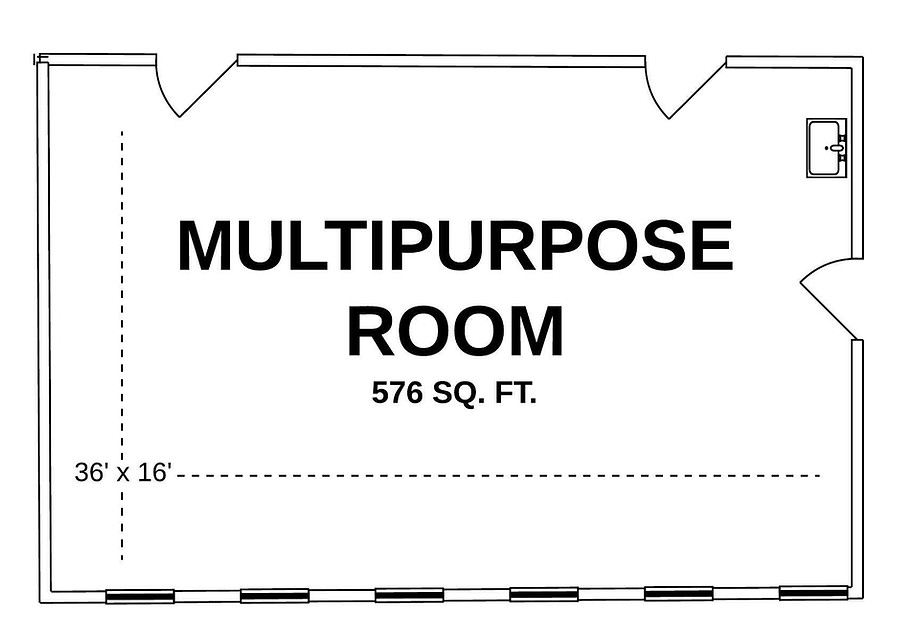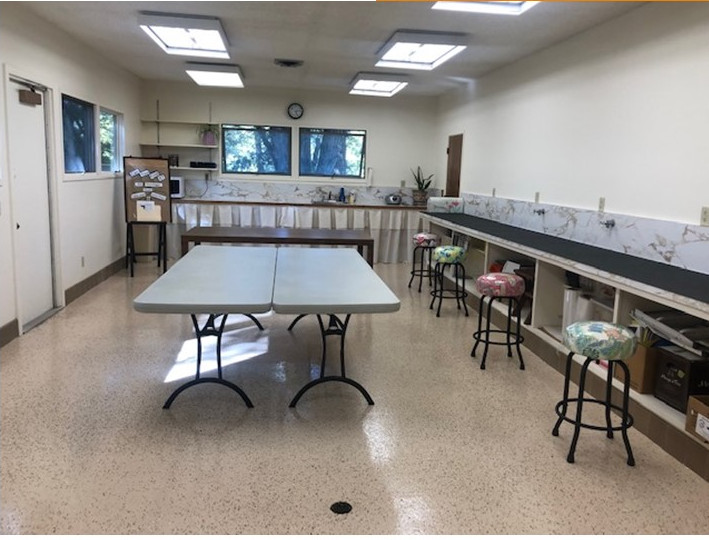top of page
Full Facility
Space Details
Tables and chairs included, 4 restrooms (1 ADA compliant), catering equipment and food serviceware available for rent. Inquire for item details.
2200 Sq. Ft. Auditorium with beautiful floors and high ceiling.
Room Dimensions: 40'x54' , plus entryway.
Occupancy: 235 standing/seated, 125 dining
560 Sq. Ft. Multipurpose Room
Room Dimensions: 36'x16'
Occupancy: 35 standing/seated/dining
Includes a sink, refreshment service counter, mini-refrigerator, and coffee bar.
544 Sq. Ft. Art Room
Room Dimensions: 16'x34'
Occupancy: 20 standing/chair seated/dining, 12-15 Easel Stations
Includes: 4 stools with high counter work stations and a sink for craft/food service clean up.
Kitchen
Room Dimensions: 18'x18' Standard Kitchen
8 Burner Stove with Oven, two sinks, dishwasher, refrigerator with freezer, service window into Auditorium. Accomodates 6 working in the space.
Staging Room- available upon request.
Room Dimensions: usable space 12'x12'.
Lobby with Check-in Counter
Seating for 3-4 people.
Set a time to tour the space, get your questions answered, or receive a rental quote by calling: 831-336-8900
Includes main Auditorium, Multipurpose Room, Art Room & Kitchen
(Additional space available for use: Lobby)
Rental fees vary based on many factors, please give us a ring to get a quote.
(We have discounts for non-profits). Call us @ 831-336-8900.
Auditorium



Multipurpose Room

.jpg)

Art Room


Kitchen

.jpg)
bottom of page
.png)